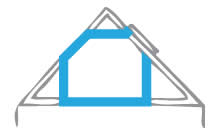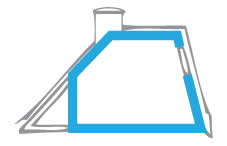

-
Send an email info@create-room.co.uk
-
Speak to an expert 01277 599 599

Looking for a free loft conversion in Chigwell quote?
Contact us today to discuss your project and requirements and to book a free no obligation site survey.

Having a loft conversion enables you to make the most of the unused space you already have in your home while providing you with some much needed additional living space for you and your family. Whether you are looking for an extra bedroom, a new master suite or even just some separate living space, a loft conversion can give you this extra space and change the way you use your home. We have created numerous loft conversions from additional bedrooms for storage. A loft extensions can also significantly add value to your property, which makes it one of the top investment homeowners consider.
Loft conversions are the perfect property investment for the best capital gains. If you are looking for a loft conversion in Chigwell
then you are in the right place!
Create room is a local loft conversion company who cover all areas, providing expert loft conversions in Chigwell.
Create Room is the perfect expert loft conversion Chigwell company that can assist you with any loft conversion plans, give us a call to obtain a quote now!
Are you thinking about having a loft conversion? There are ways to have a cheap loft extension if you are wondering how much does a loft conversion cost. We can guarantee you the lowest loft conversion price for a budget loft conversion. If you have any questions or would like to find how much your loft conversion in Chigwell would cost, please contact us on 01277 599 599.
It is difficult to accurately predict the cost of a loft extension due to the nature of the works, based on data available online, the average cost of loft conversion will come to around £30,000 to £50,000 it all depends on the type of loft conversion you may want a small loft conversion or loft conversion with en suite.
This may not necessarily be accurate, so we will provide you with a written personalised and tailored quotation, which will be sent out to you. This quotation will clarify the various options which are available to you and the different, competitive costs to make your chosen options happen and become a reality.
Contact us today to see how we can help you with your loft conversion ideas.

One of our experienced Create Room surveyors can visit your property at a time which suits you, to discuss your ideas and requirements, helping us to understand your needs better. We offer you current and accurate advice of what to consider when converting your loft from loft conversion stairs to loft conversion planning permission. By speaking to you, we can get an idea for the most beautiful loft conversion in Chigwell which will suit your home and purposes.

The short answer to this question is YES. All lofts can be converted; the problem is can it be done within the existing roof space or will more area need to be created, altering your existing roof or living space. Once you have contacted us, one of our Create Room team can further advise you. Whether it is a loft extension terraced house or a loft conversion victorian semi we can help.
Are you looking for a loft conversion in Chigwell but are unsure on which one you may need? Check out the different types of loft conversions to give you loft conversion ideas:

One of the most popular types of loft conversions.
This option is most suitable for small loft conversions where there is limited space. It creates additional headroom for the new room(s) and affords additional space for the loft conversion stairs. The increased height created by the Dormer allows for more straightforward installation of bathroom fittings, if including an extra bathroom is your intention.
The Dormer Loft Conversion cost is all dependent on the size and type you are having built, enquire now for a free quote.

Velux are the leading manufacturer of roof windows with over 60 years experience. The name Velux has become synonymous with this type of conversion, which is generally very cost effective and does not normally need planning permission.
Velux windows are installed to fit flush with the line of the roof, leaving the existing roof structure untouched. As they do not require extensive alterations, this option helps to keep costs down. As the loft is not extended beyond the original roof line, planning permission is not normally required (but you should still check with your local planning department before proceeding with any works).
A Velux loft conversion works very well for lofts where there is a good amount of headroom, or if there are constraints on planning, for example if you live in a conservation area. If headroom is going to be limited then either a dormer or mansard conversion may be a better option. Velux roof-lights can be fitted quickly and easily meaning there is minimal disruption, or delays due to bad weather.

Named after Francois Mansart, a French architect from the 17th century, a mansard roof is commonplace in the UK and a popular option for loft conversions London wide, in Chigwell, and throughout the home counties. It has two slopes positioned at different angles, with one gradient at a steeper incline than the other and an almost flat surface at its peak adjoining the 2.
A mansard loft conversion maximises the available space within your loft, commonly built by raising the party/gable walls either side of the property to form the profile for the mansard before the creation of the timber frame.
Mostly found on older properties, a large portion of loft conversions in London are mansard loft conversions.

Owners of detached and semi-detached properties typically choose the hip to gable loft extension. By extending the sloping sides of the roof outwards, the existing sloped roof is replaced with a vertical wall (gable) that reaches the same height as the peak of the roof. Double Hip-to-Gable loft conversions can be built in houses that have two sloping sides, rather than one. Hip-to-gable is a perfect option for a cheap loft conversion.
While Hip-to-Gable loft conversions with modular designs are constructed using steel frames, they are standardly built using timber. To match the tone of your existing brickwork, brick slip cladding can be installed with relative ease to maximise aesthetics. Whilst they tend to fall under permitted development which does not require planning permission, there is a possibility that you will, so it is always best to check with your local authorities when exploring any loft conversion design ideas and before starting construction.
Create Room specialise in all property loft conversions in Chigwell including bungalows loft conversion ideas, bungalows are known for only having one storey within the building but usually has a loft above the property. By converting your attic in a bungalow it can double the space you have within the property it can also help add extra bathrooms if you have a loft conversion with ensuite built. Create Room can help you with your bungalow loft conversion create more Room and increase your living space.

The team at Create-Room can originate full working drawings and structural calculations for your proposed loft conversion.
We will demonstrate our experience when preparing your plans. They will be originated to provide you with the maximum space achievable while being considerate to the existing property. We will consider all relevant approvals required so that they are considered in the design of your loft.
Loft design is specialised, and many draughtsmen do not consider ambiguous elements such as creating adequate head height, the positioning of staircases and structural steel formation when designing the loft layout. We have the experience so that we do consider these factors.
We are one of the top loft conversion companies in Essex and provide our loft conversions service to all areas of Essex, London & Kent. These areas include but are not limited to;
Basildon, Billericay, Brentwood, Cambridge, Chelmsford, Chigwell, Chingford, Colchester, Dunmow, Harlow, Hornchurch, Leigh-On-Sea, Rayleigh, Rochford & Southend