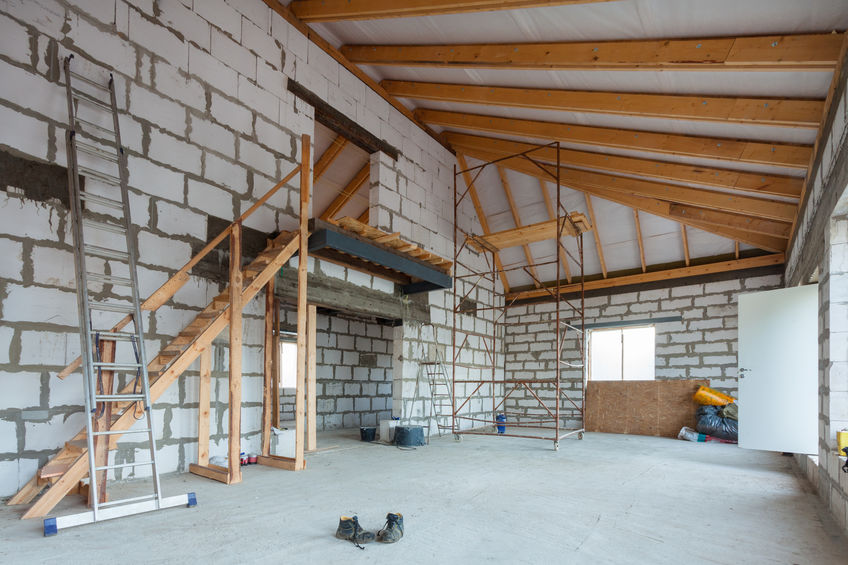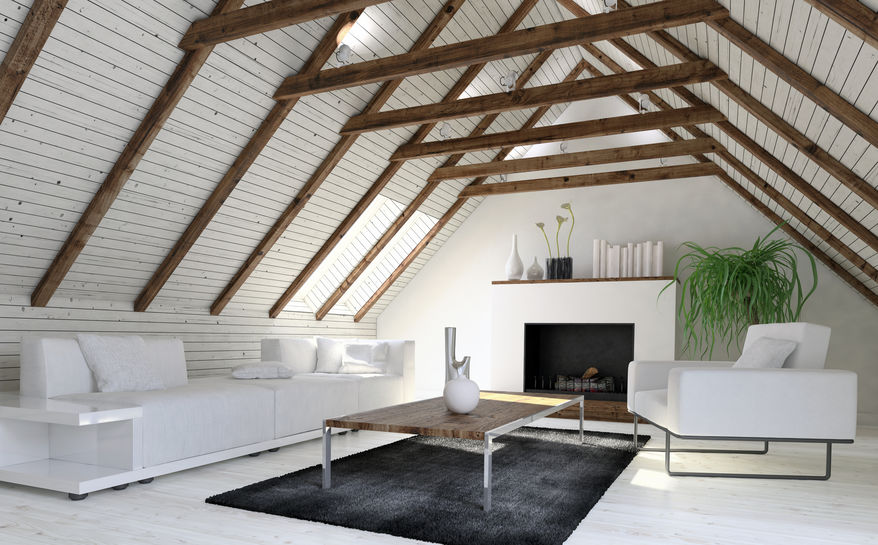Are you a homeowner who has thought about extending your property in some way and increasing its value, as well as your living space? Maybe you have a bit of spare land you don’t know what to do with, or you have seen a new trend in home extensions that appeals to you. Often, our enthusiasm for a home extension doesn’t go beyond the dreaming stage, due mostly to the thought of planning permission.
It’s true that for some home extension ideas planning permission is required and hard to attain in some respects, but the laws are always changing, and you might be surprised to discover what is possible within specific developmental parameters. Everything from side-return extensions to loft conversions are all possible without requesting permission from anyone: so roll up your sleeves and prepare to get inspired.
Side-return Extension

Maybe you’ve recently moved into a new home – perhaps a period house or you have a redundant strip of land at the side of your house that you’ve wondered what you could do with for years. You might even have abandoned the idea of transforming it because of planning permission. The perceived need for planning permission for some projects is often a deterring factor.
Luckily, you don’t require it for this particular development. You just need a budget and a sensible idea. These redundant stripes are common, particularly in period houses. They signal an excellent opportunity to extend a kitchen or living room, giving you more room inside and adding value to your home. The extension requires you to demolish the exterior wall and extend it to the edge of the spare strip of land.
Rear Extension
It is commonly assumed that a planning permit is required to build an extension to your home at the rear. While it is needed in some cases, the reality is that very few rear extension ideas require a permit since the guidelines in England changed. It isn’t always possible to keep up with changing planning regulations, so the assumptions about extensions remain.
Suppose you want to extend the rear of your home with a lovely extra room that connects the house with the garden. In that case, it is possible to do without any planning permission as long as the add-on is single-story and extends less than eight meters from the rear wall of your detached house; there is no need to contact the council.
Double-height Addition
If you don’t have space at the rear to extend your house outwards, then why not upwards? There is nothing to stop you from increasing your home’s height to increase the bathroom size or create an extra upstairs bedroom. This could be put to use as a guest room or home office.
Without planning permission from the council, you are allowed to build a two-story rear extension that should not exceed 3 meters in depth or be within 7 cm of the back boundary. This house extension idea is not commonly known about and can significantly increase your standard of living, as well as your home’s overall value.
Loft Conversion

Due to certain design principles, many houses have underutilized loft areas. Perhaps they are used for storage, or simply left empty. However, that dead space could be used to improve your quality of life and add extra sell on value to your home. Some people put off converting their lofts due to the planning permissions idea, but if it is done right, you will not need to inform the council.
To qualify, your loft conversion must not exceed 40 cubic meters for terraced houses or 50 cubic meters for detached and semi-detached residences. Beyond this, some planning permission will be needed, but within these parameters, it’s possible to make an extra room in your home that is perfect for a home office or guest bedroom.
For Loft Conversions – Call Us: 01277 363030
Garden Rooms
Garden rooms are extra buildings in your garden that can be used as extensions or additional rooms for quiet reading, reflecting or outdoor gatherings. You may already have a garden room on your property in the form of a shed; not many people realize they have the opportunity to develop it into a more appealing and usable outdoor building.
A garden room can take many forms: an outdoor office, a home gym, a living room, a yoga space. The possibilities are limited only by your imagination. To build one of these, your garden room cannot exceed 50% of the land surrounding your primary residence. Sheds and outhouses are included within this percentage so ensure you are well-prepared before you begin work on your new structure.
Do I need planning permission for an extension?
As you can see, there are a lot of beautiful ideas when it comes to home extensions. However, one thing a lot of people want to know is whether or not they are going to need planning permission for a home extension. This will depend on the nature of the extension, which is why it is always advisable to seek professional advice for this.
Generally speaking, you will not need planning permission if the following applies:
- Any side-facing, upper-floor windows are obscure-glazed, and any opening is 1.7 m above the floor
- There are no raised platforms, balconies, or verandas included in the extension
- Two-storey extensions are not any closer than seven metres to the rear boundary
- Side extensions have a maximum height of four metres and are single storey, with the width not being more than half of the original property
- If the extension is more than one storey, it does not extend further than the rear wall of the original property by over three metres
- A single-storey rear extension with a height that is not about four metres
- With regard to single-storey extensions, the extension must not go more than eight metres beyond the rear wall of the original property for a detached house. For any other type of house, the limit is six metres
- The extension is not higher than your roof’s highest part
- The extension is not forward of the side elevation or principal elevation onto a highway
- Your extension is not greater than half of the area of land around your original property
If the extension complies with all of the points mentioned above, you will not require planning permission. However, if it does not adhere to these points, you will need to seek permission for your build.
Why use Create Room for your home extensions
If you want to add an extension to your home, one thing you are going to need to do is to align yourself with a quality company that can help you to achieve your goals. Here at Create Room, we have many years of experience in the industry, and we have helped many people to get more enjoyment from their homes with beautiful extensions. If this is something you would like to discuss with us, we will be more than happy to help you.
The key consideration that you have when you are planning your property extension is the local planning guidelines. As mentioned above, there are a number of different types of extensions that are going to require planning permission when it comes to your home. Plus, the circumstances and requirements can change from location to location, which can make it a little bit challenging. However, when you have an experienced company like Create Room on your side, you have nothing to worry about. Not only will we make sure that your home extension is beautiful and constructed to the highest of standards, but we will ensure that you achieve full compliance as well.

