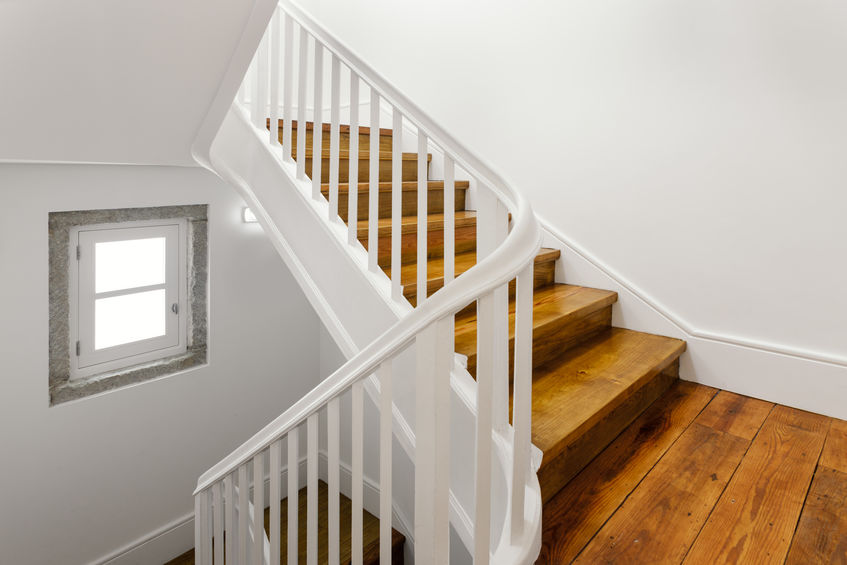If you’re thinking about doing a loft conversion, you want to consider where your staircase will go. This is an important part of the conversion because it’s going to take up a pretty sizeable portion of space and it also has to adhere to regulations that ensure it’s safety. You want to be able to position it in the best place possible to make the most of the space you have without it compromising either the functionality or look of your home.
There are different options to consider, and a loft conversion isn’t cheap, so you want to make sure you decide on the right spot before committing to the work needed.
Loft Staircase Options
There are a number of options to choose from when it comes to your loft staircase options. It’s worth exploring all these options to see which one is best suited for your home.
Over The Existing Stairs
If you’re trying to save on as much space as possible, then placing the staircase over the existing stairs in your property is a good choice. It can help you to create a more symmetrical appearance, and it might make for a more seamless finish when the loft conversion is completed. By placing it over an existing staircase, it also means you don’t lose out on headroom, which might be important when it comes to your household’s height restrictions.
Removing Section From Other Room
Your property might not be capable of simply placing the staircase over your existing stairs. There might be structural limitations or just a simple case of space being the problem. With that being said, another option to consider is taking out a section of another room to make space for the additional staircase.
For Any Loft Conversion Work
Call Us: 01277 363030
You might want to consider the room you remove a section out in order to help minimise the inconvenience that it might cause. Think about the rooms you use the least or a room that can accommodate losing some of its space without it feeling too cramped.
Space-Saving Stairs
Space-saving stairs are probably the last resort options because they can often be frowned upon when it comes to building regulation inspectors. It’s not something you want to have issues with further down the line if and when you need to sell the property. However, if none of the above options can work, it can be helpful to go with this option instead of scrapping your loft conversion fully. The space savers have alternating treads, and are therefore, more compact. You do however need to install a handrail on either side because of the restriction on size.
Loft Conversion Staircase Regulations

It’s important to be aware of the regulations in place when it comes to placing a staircase for a loft conversion. All staircases have to adhere to these regulations, otherwise, they’re dangerous and could be flagged so by a building inspector. These are the following rules that must be met when it comes to a domestic staircase.
Rise, Going & Angle – The individual rise must be between 150mm and 220mm. The individual going between 220mm and 300mm and the pitch of the stair no greater than 42 degrees.
Kite Winders – These are useful to minimise space taken by a staircase with a turn. These wind treads should be equal to or greater than the straight treads.
Width – There’s no minimum width, however for loft conversions the generally accepted minimum is 600mm. Between 700mm and 750mm is recommended though.
Headroom – You must have two meters headroom at all points when walking up the staircase from the pitch line. However, you can have an 1800mm headroom at shoulder height where there’s a sloping roof. This is only applicable for loft conversions.
Landings – The width and length of landing need to be equal to the smallest width of the narrowest flight of the staircase.
Handrails & Balustrades – The top of the handrail needs to be between 900-1000mm from pitch line. The handrail must be provided at the sides of the stairs where there’s a drop of more than 600mm.
Nosings – There’s no minimum or maximum overlap when it comes to nosing overhang. It is recommended though that there’s 20mm of overlap.
Obstacles – There must be 400mm from the door to the bottom of the stairs.
Open Riser Stairs/Space Saver Stairs – For open-riser stairs, there needs to be a partial riser, so there’s no more than a 100mm gap anywhere. It’s also important that on an open riser to the treads, it must overhang by 16mm. Space saver stairs can only be used for loft conversions or single rooms. The rise should be no more than 220mm and the going no less than 220mm.
Key Points With Loft Conversions Stairs
When deciding on where your staircase should go, be sure to consider the options first. The one that saves you the most space but still looks the part is the way to go. Make sure the new staircase ticks all the regulation boxes too.

