Wondering about how to convert loft? If you are planning to convert your loft, finding out how it affects your home design and what the entire project involves is the first step. Converting a loft is a great way to use existing space before you think of adding more. Our How to convert loft guide is a step-by-step process that extends your living space.
There are a lot of considerations involved when it comes to how to convert a loft, from planning a new staircase, assessing your existing roof structure and how you will ventilate, light and heat the space. When it comes to how to loft conversion, building new fire doors and the new staircase, you will need to meet Building Regulations.
- Can I have a Loft Conversion?
- Minimum Height For Loft Conversion
- Loft Conversion Building Regulations
- Loft Conversion Roof Structure & Floor Joists
- Loft Conversion Stairs
- Loft Conversion Windows
- Loft Conversion Insulation Details
- How to Convert a Loft Summary
Can I have a Loft Conversion?
The answer is yes you can.
Modifying your existing home creates a more livable, usable space. Any house can have a loft conversion. Now that you are thinking about a loft conversion for more space, you may be thinking about your current options and whether or not you can convert your loft.
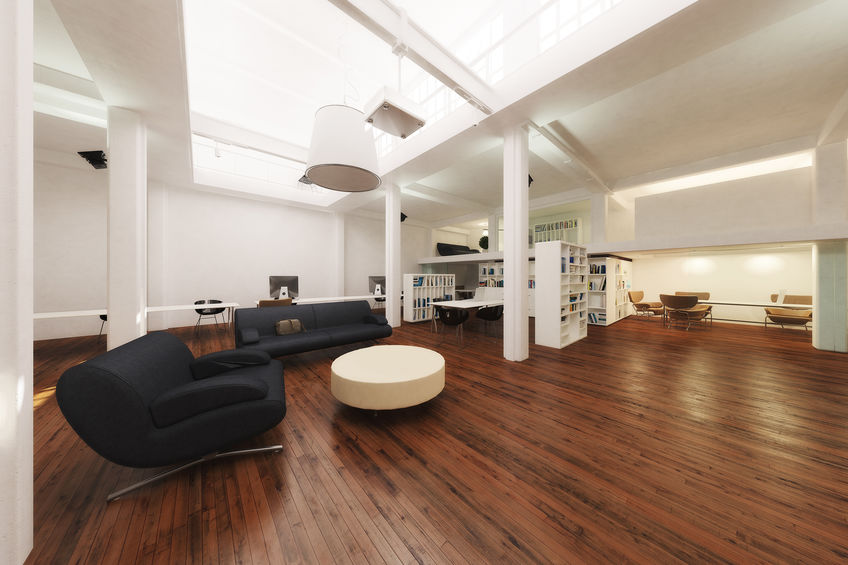
How to convert a loft?
The loft is the most underutilized space in a home. Usually, it is unoccupied or underutilized space. Your loft is the ideal convertible space that you can transform into a bathroom, extra bedroom or office space.
Though the angle of your roof may be tricky, there may be enough head space in your loft.
Minimum Height For Loft Conversion
If you don’t have a minimum of 2.2 meters of space vertically, you may want to slightly elevate your roof. You can also lower the ceiling on the floor below.
These options are costly if you want more headroom than what you currently have. However, if your loft is roomy enough, you can convert it as if, without moving the ceiling. As a general rule, every home’s loft can be converted with great results.
What is the minimum height for a loft conversion? Is your loft ready to be converted? To find out if a loft conversion roof not high enough, measure your space. If there are between 2 to 2.2 meters of conversion head height between the joists and the rafters, this is the minimum height required for ceilings. Loft conversion low height is possible if you remove the flooring or the insulation int eh roof. This should add more inches for the low height loft conversion.
Loft Conversion Building Regulations
Loft conversion regulations are required for converting a loft into an extra livable space, the first step is to make sure to find out if you need planning permission for your extension. Check out the main regulations which could affect how to convert a loft:
- Fire Safety – when converting a loft you will require fire resistant doors to make the room fire safe and also fit mains-powered smoke detectors
- Floor / Beams – It’s more than likely when converting your loft you will require new floor joists to support the weight of your new conversion
- Sound Insulation – It’s always important to provide insulation between any rooms
- Stairs – Stairs will have to be provided to escape in event of a fire, ladders and retractable staircases will not be enough
- Walls – New walls will need to be supported and roofs, where they have been previously, removed
Always check with your local planning office before you start any work.
Loft Conversion Roof Structure & Floor Joists
In loft conversion roof structure, frame type traditional roof structures are often most suited for converting into a loft. Frame types allow space to open up inexpensively and easily. Additional support like the rafters might need to be strengthened. Loft conversion floor strengthening is essential for safety.
Removing trusses loft conversion or changing trusses for loft conversion may not be required. Trussed roofs need more structural input, usually involving steel beam insertion between the load-bearing walls for new joists of the floor to hang on and to support the rafter section together with the steel beans at the ridges.
In most cases of how to convert a loft, loft conversion floor joists install will be necessary for complying with the Building Regulation. The reason is that existing joists will most likely be unable to take a floor conversion. The grade and size can be specified by your structural engineer. Loft conversion floor joists install assure you of a sturdy floor that meets all Building Regulations and guarantees your loft’s longevity as it gets converted into a new living space occupied by individuals more often than not. You will most certainly need to strengthen loft conversion floor joists.
Add in stronger and larger timber floor joists between the existing joists of the ceiling. Support them on the current walls if they are strong enough or add in extra timber if needed. Loft conversions that are professionally designed comply with the regulations of the building. Loft conversion floor strengthening not only adds to your safety and the safety of your family, but it also is in accordance with building regulations.
Loft Conversion Stairs
In loft conversion staircase solutions, the staircase placement is important. Since stairs take up so much space, you want a convenient stair placement that still provides maximum space for the rest of the home. Building regulations regarding a staircase includes a headroom minimum height of 1.9 meters. All the risers need to be equal. A 42-degree pitch is a maximum degree for staircases.
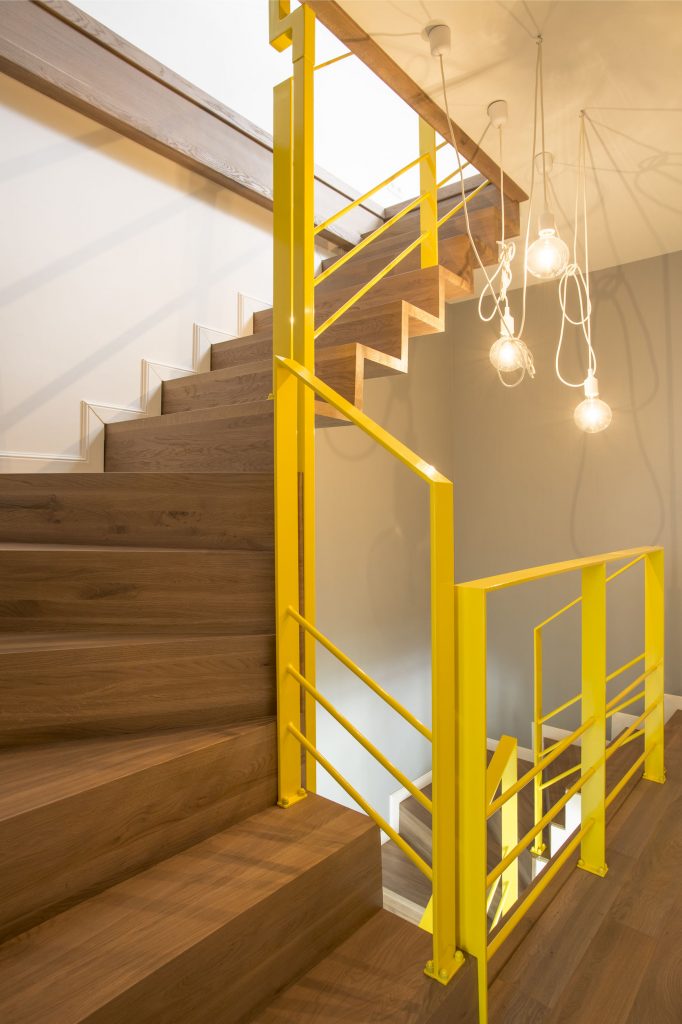
To provide access safely to and from the lot, fixed attic conversion stairs need to be in place. use space-saving loft extension stairs only if the loft is a single room. When there is a drop of over 600 millimetres, a handrail needs to be provided. This means that if you don’t have a handrail, the maximum stair number is two. A spiral staircase loft conversion is also possible and is a great, space-saving solution.
Loft Conversion Windows
For loft conversion windows, the window-type you select for your project affects the amount of room-light you get. The overall cost and ambience of conversion are also affected. In your project, getting this essential part right is not an easy decision. There are limitations and benefits to whatever style of window you decide on. Loft conversion window options include dormer or Velux windows. Whether you want loft dormer windows or loft conversion with Velux windows, the choice is yours.
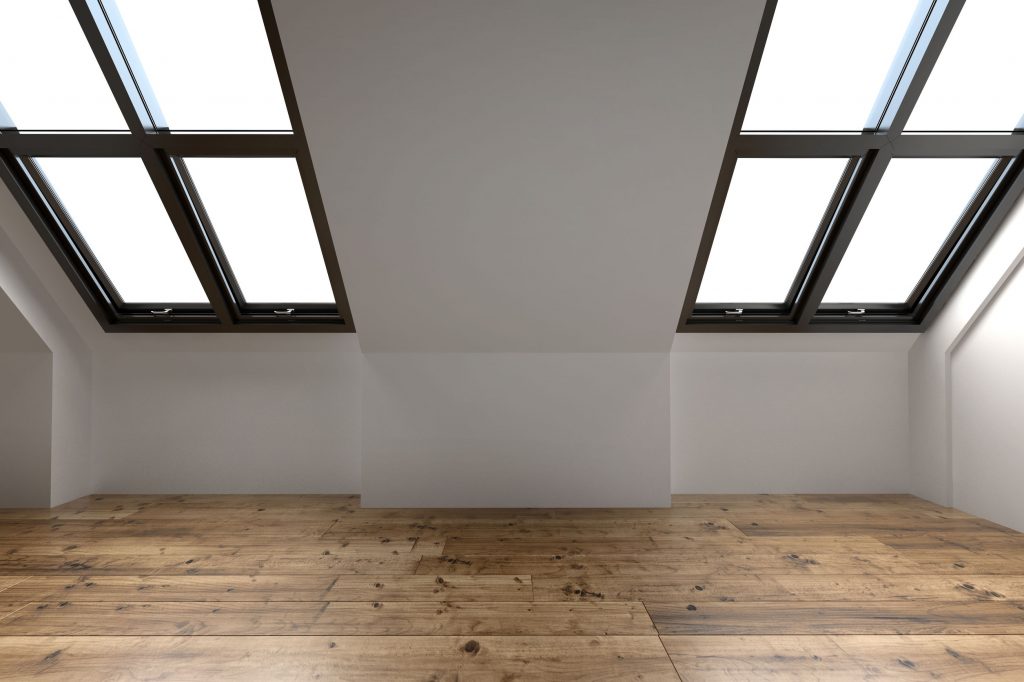
Compared to loft conversion dormer windows, Velux windows are easier to install and, for your loft conversion, still provides decent amounts of light. There are low costs of fitting and purchasing too. Velux windows have great features including solar operation, top hung hinges, hundreds of shutter and blind options, extra-large balcony windows, and electric operation.
There is also a version called Velux balcony windows that reach almost to the floor and have one hinge on the bottom and one on the top. Metal struts at either side fold out and up, creating a smart, safe balcony everyone can enjoy. A Velux balcony window achieves extra height but comfortably works only in warmer weather. You do get, however, an impressive platform for viewing and one-of-a-kind loft space for a low relative cost. Even if this is an option, it is easier to install Velux windows compared to the dormer choice.
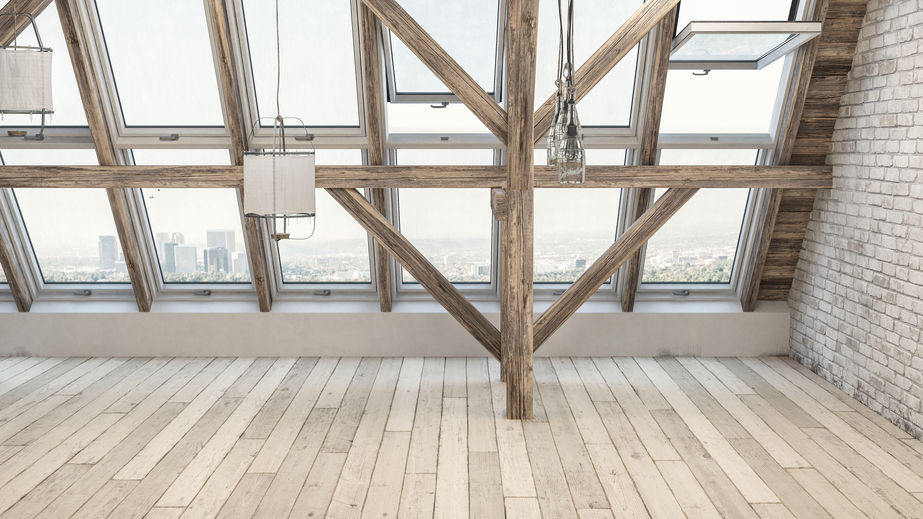
Because they achieve more head height in the loft, dormer windows are popular. When you build an upward projection from a sloped roof, you achieve more usable space. The extra roof, building and window fitting necessary may mean more costs.
However, modern, large dormer windows do make a statement and add value to any home if or when you decide to sell it. Installing dormer windows bring many benefits that outweigh the longer build-time and the permission you need to alter the silhouette of the property. Dormer windows accommodate all window frame styles and make a uniform appearance that looks put-together.
Loft Conversion Insulation Details
What is the best insulation for a loft conversion? In loft conversion insulation details, most lofts immediately have cold loft insulation above the top storey ceiling. This stops twenty-five percent of heat from your home that escapes through the roof. If you want to use your loft just for storage, this should be sufficient. However, warm loft conversion roof insulation is required for loft conversions that are to be used as living space.
Warm insulation means that the walls will be insulated externally or internally and immediately over or under the rafters. Thus, drafts are minimized and the loft space retains heat. The amount you will need for insulating your lost depends on the structure’s breathability, the finish and the installation. Different loft insulation types include foil-back felt, fibreglass batts, cellulose, loose-fill fibreglass, and spray foam. In how to convert a loft, proper installation loft conversion insulation thickness is vital.
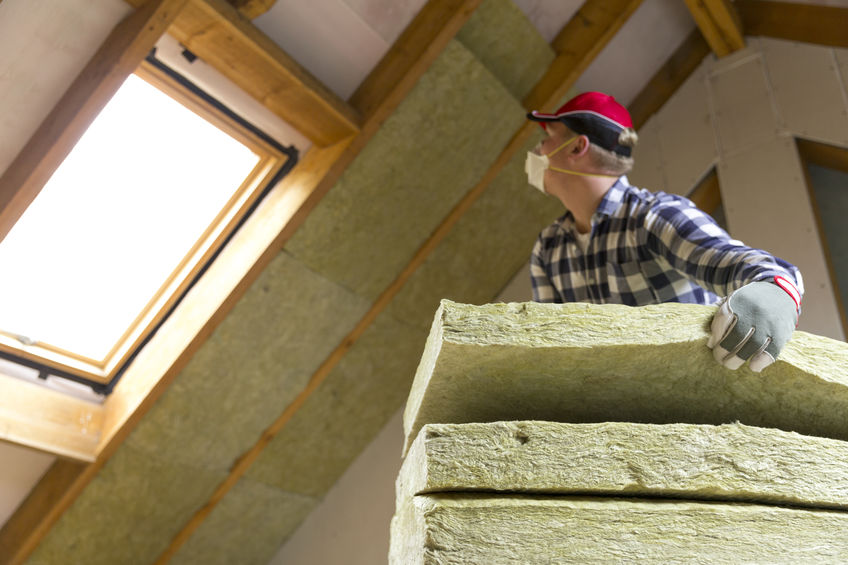
This means filling any gaps between the wood frame and the insulation. Tape each joint between boards to lay over the framework’s insulation. Install the insulation beneath a vapour control later on the room side. This reduces condensation, mould, and moisture from getting into the roof.
Foam insulating boards already come with an attached vapour control layer. Effective loft insulation slashes your electric bills by a lot. The best insulation for a loft conversion is the most cost-effective option and this is foil-backed felt. Not only is foil-backed a great all-purpose insulation, it really does insulate between each joist quite effectively.
How to Convert a Loft Summary
To summarise when it comes to how to convert a loft you need to follow the following steps:
- Is there enough height?
- What is the roof pitch like?
- Do you have a cut roof or trusses?
- Are you following all the regulations?
- Do you need planning permission?
- What condition is your loft in?
- Are there any obstructions which may affect the conversion?
Asking yourself these questions on how to convert a loft will help make the process easier and more prepared for when you move onto the building and planning stages.
It is always best to consult a professional when it comes to a loft conversion, Create Room are loft conversion specialists and can help you answer any questions you may have on how to convert a loft here.

