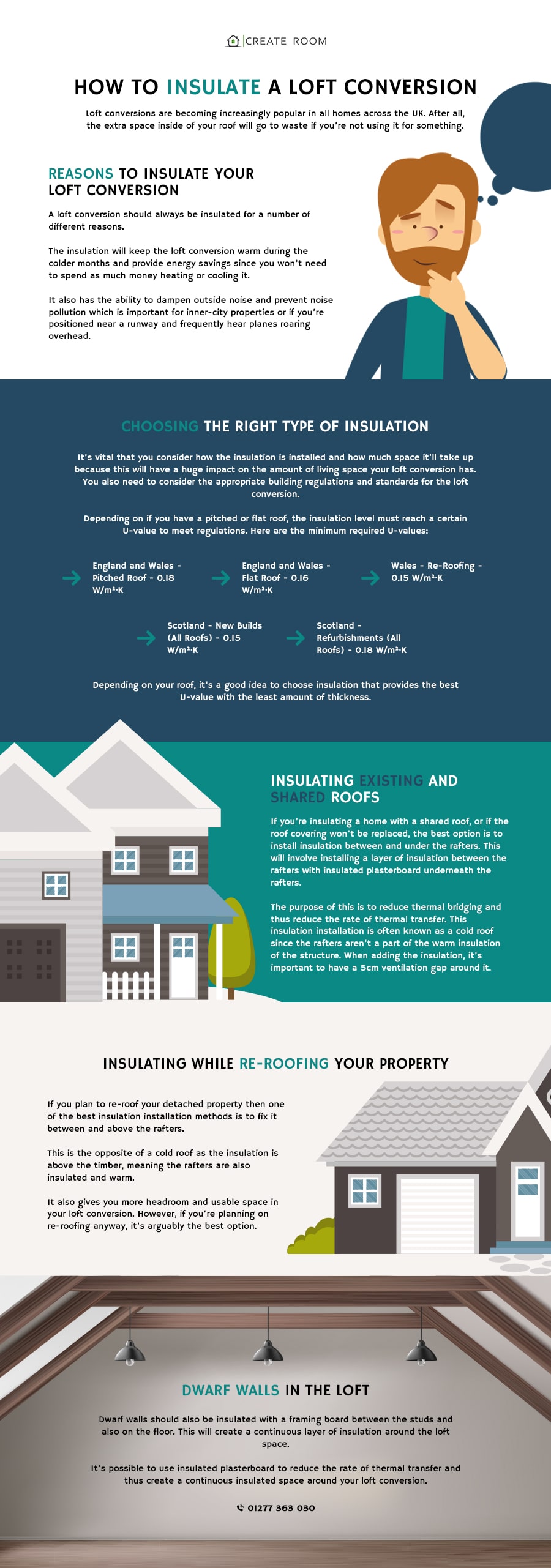Loft conversions are becoming increasingly popular in all homes across the UK. After all, the extra space inside of your roof will go to waste if you’re not using it for something. These days, it’s popular to turn a loft into an additional bedroom, storage room, study or even a child’s playroom. Depending on the size of your roof, you can truly do some wonderful things to add a lot more space and functionality to your existing home. However, simply carving out a room from your roof isn’t enough–it also needs to be insulated!
Reasons to Insulate Your Loft Conversion
A loft conversion should always be insulated for a number of different reasons. For starters, the insulation will keep the loft conversion warm during the colder months and provide energy savings since you won’t need to spend as much money heating or cooling it. This will mean that whoever is using your loft conversion will be comfortable, making it far more usable. It also has the ability to dampen outside noise and prevent noise pollution which is important for inner-city properties or if you’re positioned near a runway and frequently hear planes roaring overhead.
In addition, insulating the roof will also provide energy savings for the rest of the home since it acts as a barrier to your entire property. This can result in a higher Energy Performance Certificate (EPC) rating which raises your home’s value.
Choosing The Right Type of Insulation
There are a number of different types of insulation available and they are all installed in different ways. When planning your loft conversion, it’s vital that you consider how the insulation is installed and how much space it’ll take up because this will have a huge impact on the amount of living space your loft conversion has. You also need to consider the appropriate building regulations and standards for the loft conversion.
Depending on if you have a pitched or flat roof, the insulation level must reach a certain U-value to meet regulations. This is often referred to as its heat transfer coefficient and is used to determine how effective something is at preventing heat transfer from the inside and outside of a building. Here are the minimum required U-values:
- England and Wales – Pitched Roof – 0.18 W/m²·K
- England and Wales – Flat Roof – 0.16 W/m²·K
- Wales – Re-Roofing – 0.15 W/m²·K
- Scotland – New Builds (All Roofs) – 0.15 W/m²·K
- Scotland – Refurbishments (All Roofs) – 0.18 W/m²·K
In order to achieve these U-values, it’s important to plan ahead of time and pick the right type of insulation for your loft conversion that provides excellent insulation while not impacting the amount of usable living space. Depending on your roof, it’s a good idea to choose insulation that provides the best U-value with the least amount of thickness.
Insulating Existing and Shared Roofs
If you’re insulating a home with a shared roof, or if the roof covering won’t be replaced, the best option is to install insulation between and under the rafters. This will involve installing a layer of insulation between the rafters with insulated plasterboard underneath the rafters. The purpose of this is to reduce thermal bridging and thus reduce the rate of thermal transfer. This insulation installation is often known as a cold roof since the rafters aren’t a part of the warm insulation of the structure. When adding the insulation, it’s important to have a 5cm ventilation gap around it.
Insulating While Re-Roofing Your Property
If you plan to re-roof your detached property then one of the best insulation installation methods is to fix it between and above the rafters. This is the opposite of a cold roof as the insulation is above the timber, meaning the rafters are also insulated and warm. In addition to making more of the structure warm, it also gives you more headroom and usable space in your loft conversion. However, this method is only possible if you’re re-roofing since it requires access to the space above the rafters, making it one of the most time-consuming methods. However, if you’re planning on re-roofing anyway, it’s arguably the best option.
Dwarf Walls in The Loft
Dwarf walls should also be insulated with a framing board between the studs and also on the floor. This will create a continuous layer of insulation around the loft space. It’s possible to use insulated plasterboard to reduce the rate of thermal transfer and thus create a continuous insulated space around your loft conversion.


