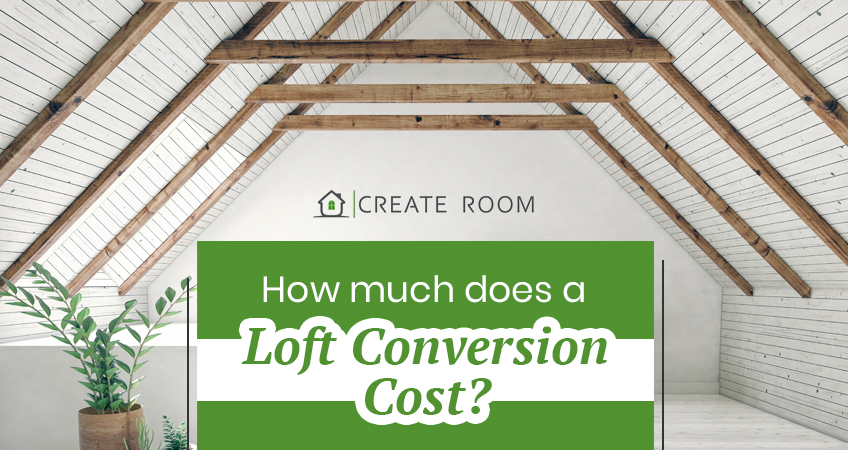Named for their iconic shape, L shaped loft conversions are hot property in the renovation market right now. Installations consist of two dormer conversion builds that are connected into a corner, with the larger end built directly onto the main roof, while the other is built into the roof of an existing extension.
With the opportunity to create as much as 20-50sqm of space, it’s not difficult to see why so many people are turning to this option, with benefits on offer that include –
- Increased headspace
- Multiple rooms
- Added value
- Custom-made solutions
- And more
Because of the unique setup needed to make an L shaped dormer possible, this isn’t an option on all properties. Luckily, those with existing rear extensions can certainly benefit from an loft space that has much the same dimensions as other floors. Owners of Victorian or Edwardian terraces, especially, find the space provided by L shaped loft conversions to be invaluable. Not to mention that taking this step can add as much as 20% to overall house prices.
Of course, to enjoy the full benefits, homeowners must first consider the L shaped conversion design that will best suit. A professional will be able to talk you through the basics and help you to settle on the ideal solution, but it’s worth considering essentials, such as where dormers would be best placed, whether or not you could benefit from skylights, and how you would like to separate the space. Once you’ve settled on the ideal design, conversion itself can take between 6 to 12 weeks depending on the extent of the work.
Does an L shaped loft conversion require planning permission?
Anyone looking to embark on conversion should always check their local authority’s planning permission requirements ahead of time. After all, a conversion completed outside of regulations will often need to be restored, so it’s not worth taking the risk.
That said, L shaped conversions don’t typically require planning permission as a rule because they fall within the 40/50 cubic metres that are allowed under UK Permitted Development rules. This is yet another reason why L shaped options are so appealing! Still, local policies do vary. Specifically, planning permission may be required for period properties or conservation areas. Some authorities also require permission depending on which direction a conversion faces.
Equally, your conversion will not qualify for permitted development if –
- The height of your dormer exceeds the height of your original roof
- Your dormer exceeds 40 metres on a terrace or 50 on a semi-detached/detached
- Your dormer features a balcony
- Materials used aren’t in keeping with your property
Even when planning permission isn’t required, remember that you will still need a building regulations approval certificate on completion. Your local planning office or loft professional will be able to advise you on how to make that happen.
Cost of L shaped conversions
As is always the case, costs on L shaped lost conversions vary a great deal depending on where you are, the materials used, what you want doing, and who you entrust with the task. Equally, an additional need for planning permission can increase costs overall.

That said, it is always useful to consider average prices in your area. Admittedly, the work involved with L shaped conversions means that they aren’t the cheapest option, but a well-finished conversion can easily increase your house value, often by the full 22% that loft conversions offer.
In London, for example, an L shaped dormer can set you back anywhere from £45k for a basic installation right through to £60k for quality finishes and technical structural work. Where you fall within that bracket depends on the standard of your existing roof and the size of the space you want created. And, of course, your choices of materials will also have a huge impact.
The thing to remember here is that, often, paying upfront is the best way to guarantee your money back. A cheap, poorly designed conversion will certainly struggle to achieve that goal, and may even knock value off where listed/older properties are concerned.
Let “Create Room” create some room in your loft today
Here at Create Room, we offer a unique and specialised approach to loft conversions that can help you to achieve the ideal loft space at last. As a trusted member of The Federation of Master Builders, we pride ourselves in quality finishes on every project we complete, so contacting a member of our team on 01277 363030 today could see your dormer dreams finally into reality.

