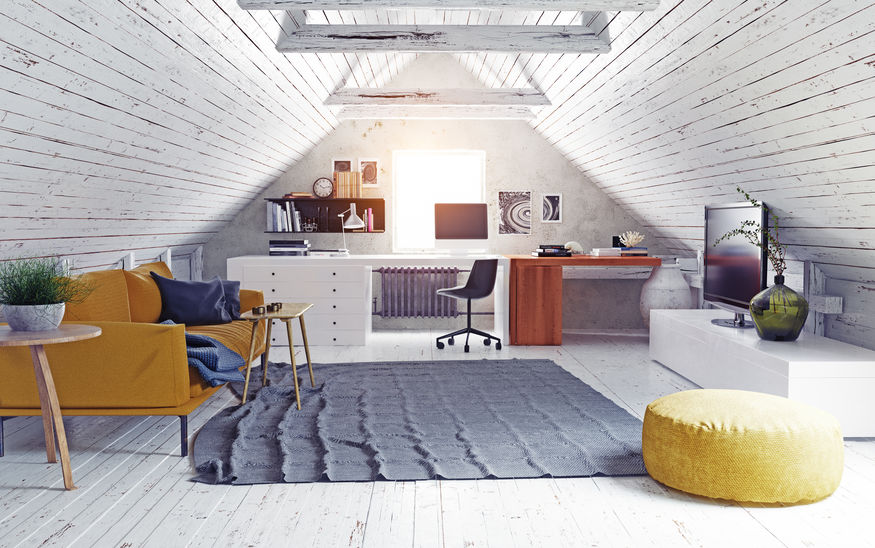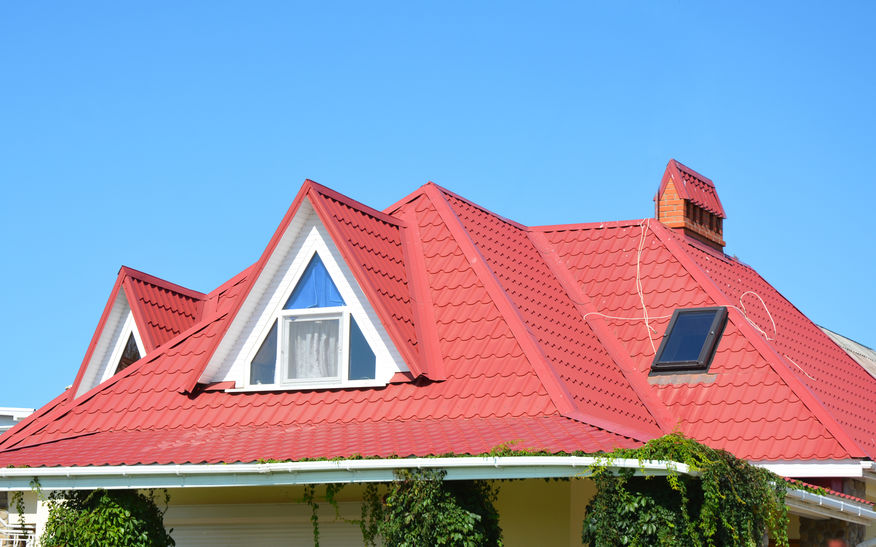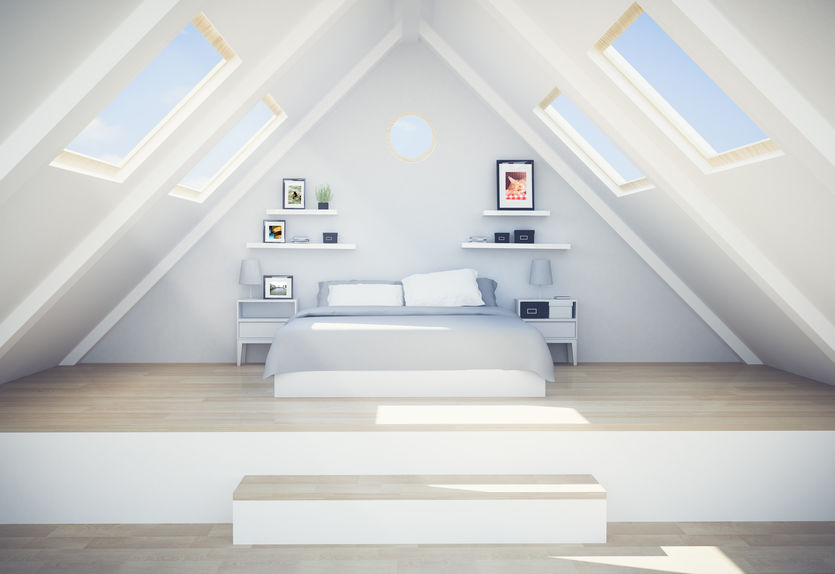Are you planning on having a loft conversion? It can be a stunning addition to any house, which brings light and space into your home, designed bespoke to add value to your home and generally give you a better living space. It is likely that there are few factors to look at before making any hasty decisions, including the talk of planning permission to ensure that you are able to undertake these changes within the home as well as the type of design and how you plan on heating the area.
What Building Regulations Are In Place?
For most loft conversions within the home, planning permission will not be required most often because you will already have permitted development rights. These may already be included within your home agreement and insurance. However, if your plans do not meet these rights then you may need planning permission. This may include extending or altering elements of your home which uses space beyond the current limits such as the size or if the work can be carried out safely for yourself and those around you, including neighbours. To confirm whether or not you will need planning permission, it is vital that you have a builder or an architect confirm this for you. Here are just some of the conditions that will need to be met and are as standard practice currently in the UK.
- The total area of the additional loft space will not exceed 40 cubic metres (in terraced houses) or 50 cubic metres (in detached or semi-detached houses)
- The extension does not go further beyond the outermost part of the pre-existing roof slopes at the front of your house.
- The extension does not go any higher than the highest part of your roof. Roof stability is also a necessity for building regulations.
- There are no hazards such as any verandas, balconies or raised platforms.
- Side-facing windows are obscure-glazed (ie frosted or patterned to stop people seeing in) Side-facing window openings are 1.7m or more above the floor
- Fire escapes are in place
- The loft conversion is made using materials that are similar in appearance to your home
- Any side facing windows must be at least 1.7m above the ground
- You need to have at least 2.2m of usable space for a conversion to be suitable.
You can easily apply for the permission, most associated fees will begin at £206 and the planning permission often takes around eight weeks. Once you’ve taken care of the legalities, that is where the fun part starts. You are going to want to first look at your finances and budget relating to your conversion.
How and What to Budget For
On average, prices for conversions can vary but start at around £19,000 and £50,0000 and beyond, but avoid any further costs and fees associated. This includes a number of areas. There are specifically different types of loft conversions, and these vary depending on the style you want and the type of windows and access you want to the loft space.
Room in Roof Loft Conversion

Usually, this is known as the most standard of conversions and may include the following:
- Reinforcement of the floor to ensure you can walk on it and that it can hold furniture.
- A couple of skylights – these are just small windows that will give you a little light into the attic during the day like a regular room.
- Added insulation for warmth.
- A staircase to the loft, this may be a pull down ladder.
- Electrics, lighting and heating.
- Fire safety measures that will comply with all safety standards in the UK.
This may begin at around the £15,000 mark. It is a cheap, straight forward and relatively easy conversion but there will be no further design; it is the most basic option.
Dormer Loft Conversion

A dormer loft conversion is an upgraded version of a standard room in a roof loft. This is where you will start to see the area take shape, creating a workable floorspace to be used as you wish, allowing a better height and access options as well as upgraded windows.
As standard this is likely to cost anything in the regions of £20,000-£30,000 and for a Dormer loft extension this is likely to cost £35,000- £40,000 but will include the creation of a double bedroom and ensuite. It will also likely increase your house price by around the same amount if not a little less.
Other types of extension and upgrades may include a number of structural changes to the home which are likely to cause more. There are building options that may mean changing the entire roof, for more access and a different shape. It may fall under the hip-to-gable loft conversion or a mansard conversion, both of which require planning permission and will need designers as it is a much more complex conversion. These types of conversions cost £40,000 or more this is due to the labour and of course the design process.
Designers

You may want to look at suitability design when you’re looking at your loft conversion.
It’s vital to look at a designer because they will be able to assess the space in a way that you could not. They produce detailed architectural drawings which include: floor plans, elevations, site plans, and roof plans. This will help you work out where you need to put things and the functionality of the space. Alongside helping you explore new loft conversion ideas for the space, architectural drawings will allow you to help get the regulations that you need in place, because they are created to accuracy and detail. If you plan on looking at one of these types of conversions then a designer is key:
- Flat roof dormer
- Mansard
- Hip to gable
The cost of a hired designer will vary depending on the type of design you want and the space size. To hire someone for the planning, then you’re likely to see the prices begin at around £700. For planning and survey from your designer this can cost upward of £900 but for concept only this can start around £250 but this will vary depending on the company you work with.
Types of stairs used in loft conversions
- Built over existing stairs, an attractive option that is built near to or on top of the one you have now, to make it look seamless and safe.
- The new staircase could be split into two flights if you don’t have the space. This may be done either with a quarter landing (90°) turn, or turning back on itself with a half landing (180°). There are also stair cases known as winder stairs.
- Space saver staircases – These comprise a straight flight of steps with shortened alternate treads and have handrails for safety. They cannot be used as the main staircase, but are a possible alternative if the potential pitch of the stairs has to be greater than 42°.
- Balustrading: The height minimum is 900mm.
You must ensure that a fixed staircase is in place to provide safe access to and from the loft room and the staircase must have no more than a 42 degrees of steepness.
Windows
Typically, a Velux window would cost anything between £800 and £1,100, with prices a hundred pounds or so higher in London of course but this includes labour, changes to the roofing and waste disposal. You can opt for any number of windows but the standard is one skylight.
Ceiling Joists
Ceiling Joists are the horizontal members that provide a structure to fix the ceiling, and support and fix the rafters, to ensure that the area is safe and secure. This means that for a 3m span 50×150 (6×2) should be fine but you must keep as much space as possible in a loft because you are limited. In terms of pricing, you’re likely to see a slight difference but the average cost starts at around £250-£500 per beam. Other prices may include:
| Repairing a Wooden Roof Joist | £100-£250 | |
| Repairing a Joist with Metal | £250-£400 | |
| Replacing an Entire Roof | £2000-£3000 |
They are installed by installing a wall framing, then the ceiling joists can be put in place. The joists run horizontally between opposite walls, and attach to the tops of the walls with a wall plate. You will already know from your regulations how many you will need before the job is done, and it will be important to know the distance between them and thickness. Once the joists have been constructed, other beams are installed to reinforce the structure to keep it supported well.
Lighting and Energy
You will need lighting and heat in your attic and there are a few ways to go about doing this. You will already have your window light through the day but you are going to need electricity which will mean feeding wires through upto the space. This should be a relatively easy task. You will want to add warm hues to the space, you could look at hanging light bulbs or contemporary spotlights, it’s possible to control where light falls in your room and how. You can even choose dimmer switches for creating the right mood in the room as well as being able to add a little extra additional light if the day is particularly dull and rainy. The cost of a single loft light is typically around £10-£20, with the requirement also for a switch, which may be another £10-£15.
In terms of heating, you are going to want to insulate and usually this will be included as standard with your conversion price. You may also need to look at:
- Installing radiators.
- Towel rails.
- Consider underfloor heating.
- Dress your windows.
- Portable heaters.
For any of the above, you are going to need at least £2000-£4000.
Ventilation
To keep the air fresh and avoid it becoming too overheated in summer, a ventilation system is going to be best. Before the new course of insulation is fitted a 50mm air space has to be left below the underfelt of the roof tiles. To encourage a good air flow there needs to be a small gap or holes cut along the length of the beams. If this is more than 35 degrees, then ridge vents may have to be fitted, which work as a vacuum. Most new roofs are now built with insulation boards already. To ensure that the room stays free from condensation if you choose to have a bathroom, then it is best to install an extractor fan.
Plumbing
Plumbers often charge by the hour and usually around £35-£40 per hour. If you plan on having a bathroom in your conversion you will need to have a water supply. Plumbing can be tricky because it needs to work and interweave with the existing plumbing within the house. If you are thinking about installing a bath, it should be as near as possible to the preexisting pipes. Waste pipes are larger pipes which can be challenging to get to bend around corners of the house and these kinds of intricacies will put the labour prices up.

