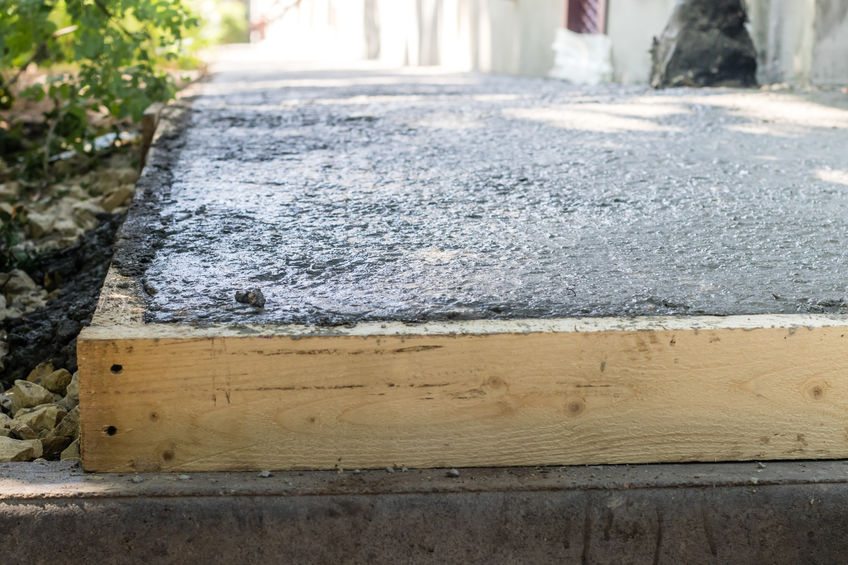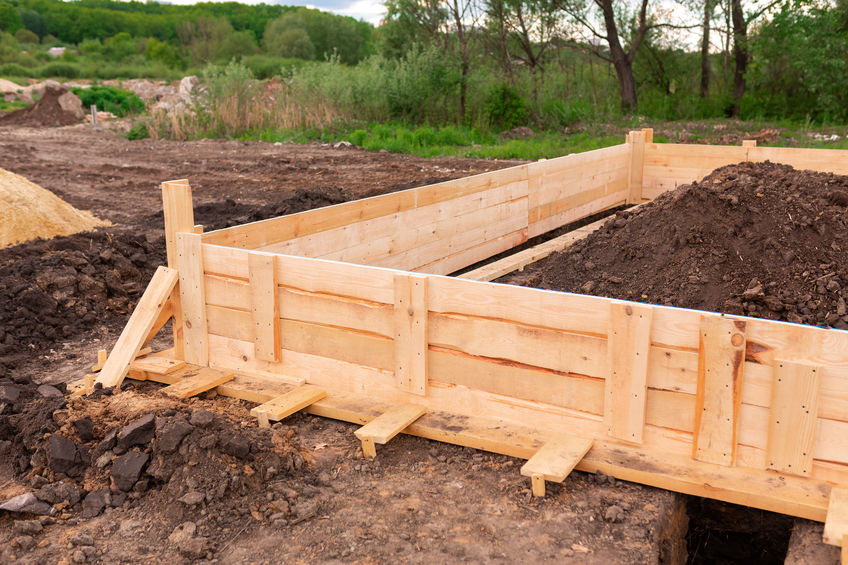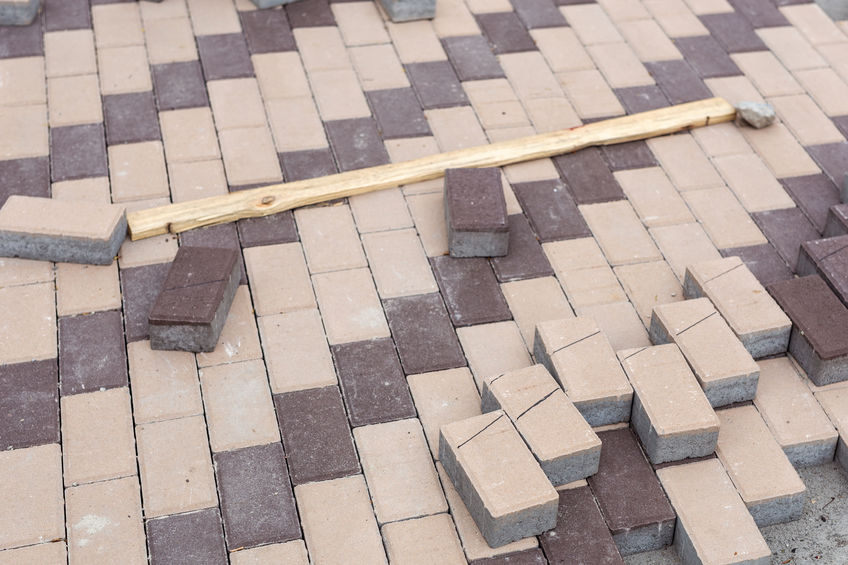Having a firm, stable, level foundation is an essential stage of building a shed, summer house, or any other type of garden building.
Installing a good base will ensure that your building is stable, you have s smooth assembly as well as a good look and longevity. An improper or poor quality base can result in the opposite and can put an immense amount of pressure on your garden building.
The bases that you will find below are all great foundations for any type of garden building. Each type has some pros and cons, so let’s have a look at them in more detail:
Concrete Slab Base

Whether you are choosing to build a large office building, garden room, or storage shed, you can’t really make many mistakes by using a concrete base. It’s the most solid and durable type of foundation, however, just like with many other good things in life, a concrete foundation can be expensive and requires a fair bit of work. But, nonetheless, could be worth it.
Strip Foundations

Strip foundations are seen as an easier, and less expensive, and lighter alternative to foundations such as concrete slab bases. They can be built to fit almost any size of the garden building as long as the ground below isn’t sloped. It is also very easy to remove strips if it is required because you need to buy or replace an existing garden building. Concrete strips are stable, strong, and firm.
Paving Slabs

Paving slabs are commonly used for patios and driveways. However, they are also great for use as a nase from medium or small-sized garden buildings. These are one of the easiest bases to build especially if you are doing it yourself. They are relatively cheap and they don’t need and concrete work. The paving also looks nice as a feature in your garden, it can be extended, which is great for the future and longevity as if you should need a bigger building in the future you can without a problem.
Adjustable Riser Pedestal or Breeze Blocks on to gravel
If you require a base that is durable and firm, ideal for a garden room or shed then this option is very reasonably priced. The adjustable riser pedestal perfects if you already have a hard standing surface that requires some leveling.
How (& How Not) to Build a Base for Your Garden Building
It is vital that your building is positioned on a stable, flat, solid base that is able to take the substantial weight. This will help to ensure that any windows and doors open correctly, smoothly, and hand as they should. Ideally, unless you are placing a building onto paving, your base should always be the same size as the footprint of the building you are erecting and be constructed of either paving slabs, adjustable riser pedestal, or breeze blocks on to gravel, a concrete slab, or strip foundations.
It’s not advisable to make the base any larger than required, so stick to the same size as the base of your building. If you do go larger, it increases the risk of water ingress, therefore, you need to be sure that you know the exact measurements, if you don’t know them, make sure you find out.
Choose Your Location
You need to make sure you make the provision for roofing overhangs all the way around your building when you are building your base. Not taking this into consideration could lead to your erecting your building and being too close to walls, trees, boundaries, or other buildings. It’s best if you leave around half a meter all the way around your new building to allow for any potential roof overhangs. This also provides easy access for maintenance including applying paint or preservatives.
You should also keep in mind that you need to check which types of trees and shrubs you are placing your building under. There is the risk that foliage could drop directly on to the roof and lead to damages, blocked gutters, or rotting wood. If you can’t build it anywhere else you should consider the steps that you need to take to make sure the roof and gutters are kept clear or even removing the tress completely.
If you are thinking about using your building all through the year such as for an office or workshop/studio, it’s a good idea to make considerations regarding the position of your building so that you can make the most of the natural light. Think about placing the windows where you know plenty of sunshine will get through but also ones that give you the best view of your garden. You may also want to consider placing your building close to amenities such as electricity and water if they will be needed.
Guidelines To Follow For Bases
As mentioned above there are four good bases that you can use. Patio slabbing, concrete, adjustable riser pedestal or breeze blocks on to gravel, or strip foundations.
The following will help you when looking at the garden building up to 30m square. Please bear in mind that these are guidelines only. Or if you need more information or have any questions in mind, feel free to contact us.
Concrete Slab Foundation
First, you need to excavate and mark the area to a 150-200mm depth. You then need to infill 75 -150mm with a 40mm scalping and compact it utilizing a tamper, roller, or vibrator plate. It is recommended that you go over this three times to ensure it is compacted.
You then need to construct your shuttering so that the top level of the concrete base is around 3 – 5 cm above ground level. The dimensions of the inside of the shuttering need to measure the exact dimensions of the building, therefore, it is imperative that you are confident your measurements are correct. Make sure the shuttering is level by using a datum stake in the center of the base through ot the required finish level and then use a spirit level from the central point. This is the only opportunity you have to make sure it is correct.
A damp proof course needs to be laid before any of the concrete is poured. This is to stop any damp or moisture from rising through the base.
When pouring your concrete you should use a steel mesh of reinforcement, especially if your building is more than 16 sq m. Depending on the size of the building you will need
between 75mm – 150mm. You will also need a gravel border of around 300 – 500mm will help to minimize rain splash back onto the walls and, therefore, prolongs the life of the building. If you are going to having water/electrics now is the ideal time to do this.
Paving Or Patio Base
First, you need to executive and clearly mark the area to around150 mm depth. Then you should use a 40mm scalping to infill around 75-150mm using a vibrator plate, tamper, or roller. Again with this method, you need to go over the area three times to ensure it is completed properly.
Next, prepared the ground for the paving slabs by using a sub-base of semi-dry grit sand and cement of a 4:1 ratio. You need to go to around 50mm deep and level as you proceed. The mixture needs to have enough moisture so that it sticks together when it is squeezed, this will help to form a very strong layer.
It is imperative that your paving is level and even. Otherwise, your building won’t stand correctly, nor will the windows or doors hang as they should. When using paving for under buildings it is essential that you use flat paving slabs over textured (riven) slabs.
Again, if you require a mains supply of water or electricity then this is the time it should be arranged and placed.
Things That Could Go Wrong
As with any DIY project, there is often things that can go slightly wrong, some of the things you need to keep a watchful eye on include:
- Building the base to close a boundary, trees, and other buildings. Once your building is erected you may run into problems. Sometimes people have to employ last-minute tree surgeons to cut down trees that are in the way of the garden building.
- Building the base too small for the building. This is a common mistake when the measurements haven’t being taken correctly. It is essential that once you have excavated the area you want to work with, you recheck the building measurements to ensure no mistake shave happened. You want to find these mistakes at the excavation stages rather than when it is too late.
- Uneven concrete, always ensure that concrete bases are completely flat with no lumps or bumps. Disposing of leftover concrete is much better than dumping on the base. If your base is more than 20mm out it may be impossible to have a solid structure built on it.
Now you have all the information you need in order to build yourself a terrific base for your new garden building that you know will last.

