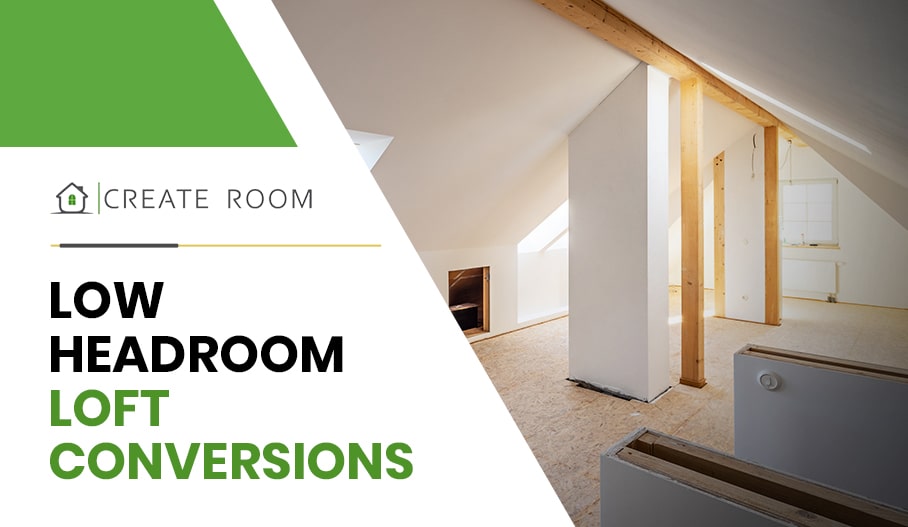A loft conversion is arguably one of the best ways to add extra space to your home. Lofts are usually fairly big and empty, and a conversion can make better use of all that extra space. There are plenty of great ideas that you could consider too; turning it into a bedroom, a hobby space, or even just extra storage space for all of your items.
Loft Conversion With Low Headroom Help Guide
However, before you convert your loft, it’s important to see if it’s tall enough to be legally converted. After all, if you can’t stand up without bumping your head into the ceiling, then it’s not going to be very comfortable or practical. Fortunately, there are ways to convert a loft even if it has low headroom.
Minimum Height for Loft Conversion – Ceiling Height UK
The minimum height needed for a loft conversion is 2.2 metres at the highest point. This is typically from the floor up to the roof ridge. After conversion, you should be left with under 2 metres of space where you can actually move around. If you don’t have 2.2 metres of space, then there are still a couple of things you can do to convert your loft.
Average Ceiling Height in the UK
For most homes in the UK, the average ceiling height is roughly 2.4 metres. It’s cost-effective and everyone is comfortable with 2.4 metres of height. However, it’s not an enforced standard and there is no minimum ceiling height for homes. This means you can use sloped ceilings to create a more appealing design.
Types of Headrooms on Loft Conversions
There are a number of different loft conversions that can add additional headroom, making your loft feel a lot more spacious and comfortable.
Dormer Loft Conversions
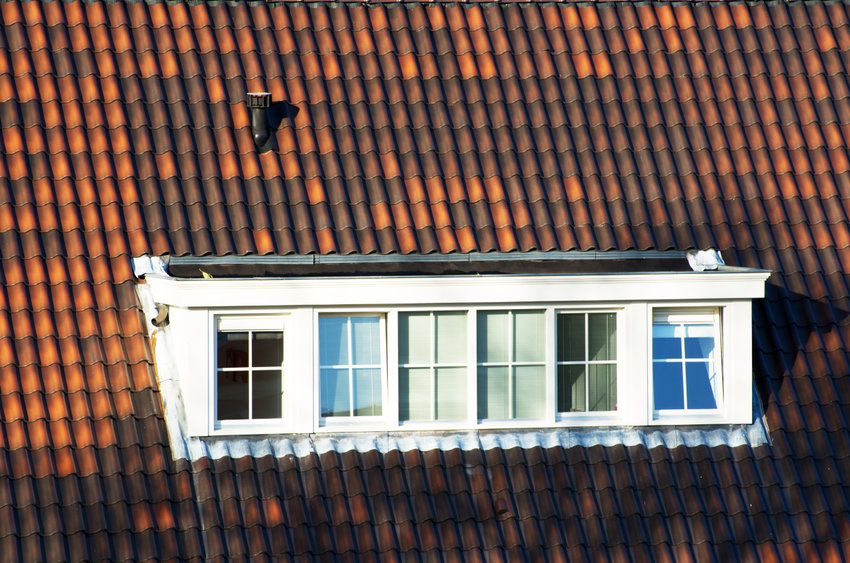
Dormer loft conversions are extremely popular because they work best with small lofts. It typically involves creating additional headroom by removing a section of the roof and building outwards slightly to create a bit more space.
Velux Loft Conversions
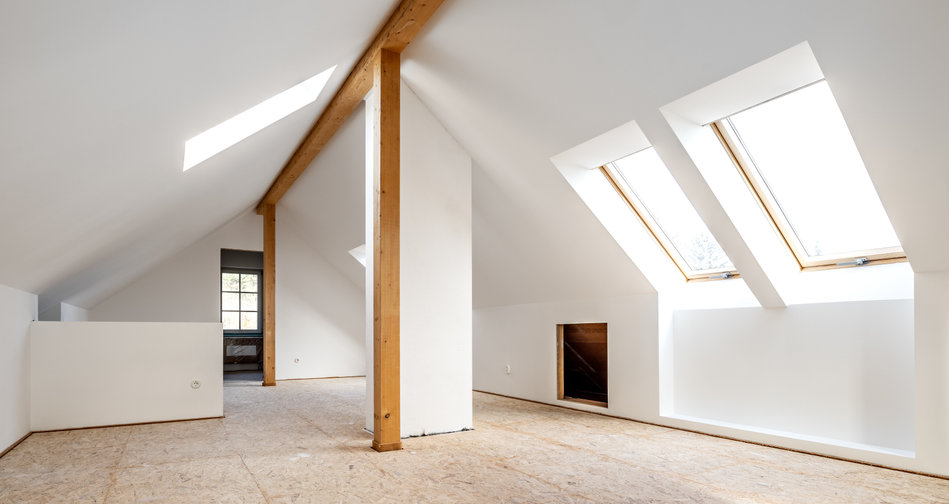
Velux loft conversions are great for lofts that already have quite a lot of space. It involves removing a section of the roof and replacing it with a large window that fits flush with the line of the roof. This leaves the original roof mostly intact and doesn’t require additional building.
Mansard Loft Conversions
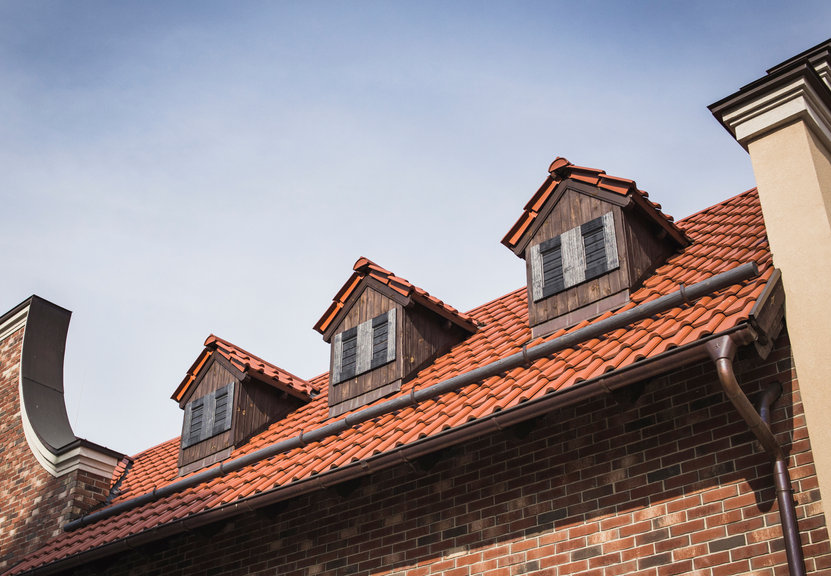
Mansard loft conversions are common across the UK and involve a roof that has two slopes at different angles connected by a relatively flat surface at the peak. A mansard loft conversion makes use of this additional space created by the combination of the almost flat surface and the steeper side of the roof. This is typically seen in older properties as mansard roofs aren’t as common in newer developments.
Hip-to-Gable Loft Conversions
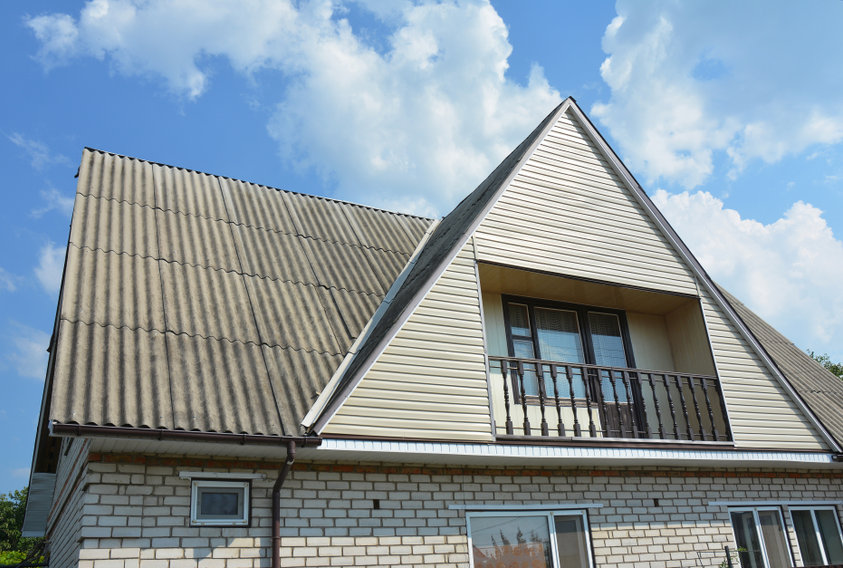
Hip-to-gable loft conversions add additional headspace by extending the sloping sides of the roof outwards, effectively replacing the sloped roof with a vertical wall known as a gable that reaches the same height as the peak of the roof. It’s also possible to build a double hip-to-gable loft conversion if both sides of the roof are sloped. This is a relatively cheap option that can be built with timber and can match the existing tone of your brickwork with brick slip cladding.
Regardless of what type of loft conversion you’re considering, you may need to get planning permission before you’re permitted to develop it. While regulations are a lot looser today, it’s still important to double-check with your local council to ensure that you’re not violating any rules. This is especially true for people who live in semi-detached properties where a roof conversion could affect neighbours.
Loft Conversion Ideas Low Roof
If your roof is fairly low then it can be difficult to convert your loft to make the space more practical and livable. However, there are a couple of ways to maximise the way you use this space:
- Try a dormer loft conversion. This removes a section of the roof to create more headroom and floor space, making it a great option if you have a low roof.
- Consider a hip-to-gable loft conversion. This replaces a slope of your roof with a vertical wall that connects at the peak by extending it outwards. This can be performed on both sides of a sloped roof for maximum headroom.
- If the previous two options are unavailable, then you could consider a Velux loft conversion. This doesn’t add more headroom but gives the illusion of more space with a large window that introduces more natural light.
- Reconsider your plans for the roof. It may be more effective to turn your loft into a play area or storage area to free up existing space in your home to be used for something that demands more floor space and headroom.
Raising Roof for Loft Conversion
There are several options that allow you to raise your roof to create more headroom when converting your loft. For instance, a dormer loft conversion takes out a chunk of the roof to make a lot more floor space and headroom in a single project. Alternatively, you may want to consider a hip-to-gable loft conversion. This doesn’t add more floor space, but it can get rid of shallow slopes in your roof to make more headroom.
Read also: Loft Conversion Ideas
However, it’s worth keeping in mind that if you plan to raise the maximum height of your roof (such as replacing it with an entirely new roof) then you will need planning permission. Dormer loft conversions and hip-to-gable loft conversions don’t extend beyond the original roof height, hence why they do not require planning permission in most cases.
Contact Create Room for Advice on Low Ceiling Small Loft Conversions
If you’re looking for more advice on low ceiling small loft conversions, don’t hesitate to get in touch with our experts at Create Room today for more information. Whether you’re unsure if you need planning permission or if you want more ideas on how to make the most of your loft, we’d be happy to assist you.


